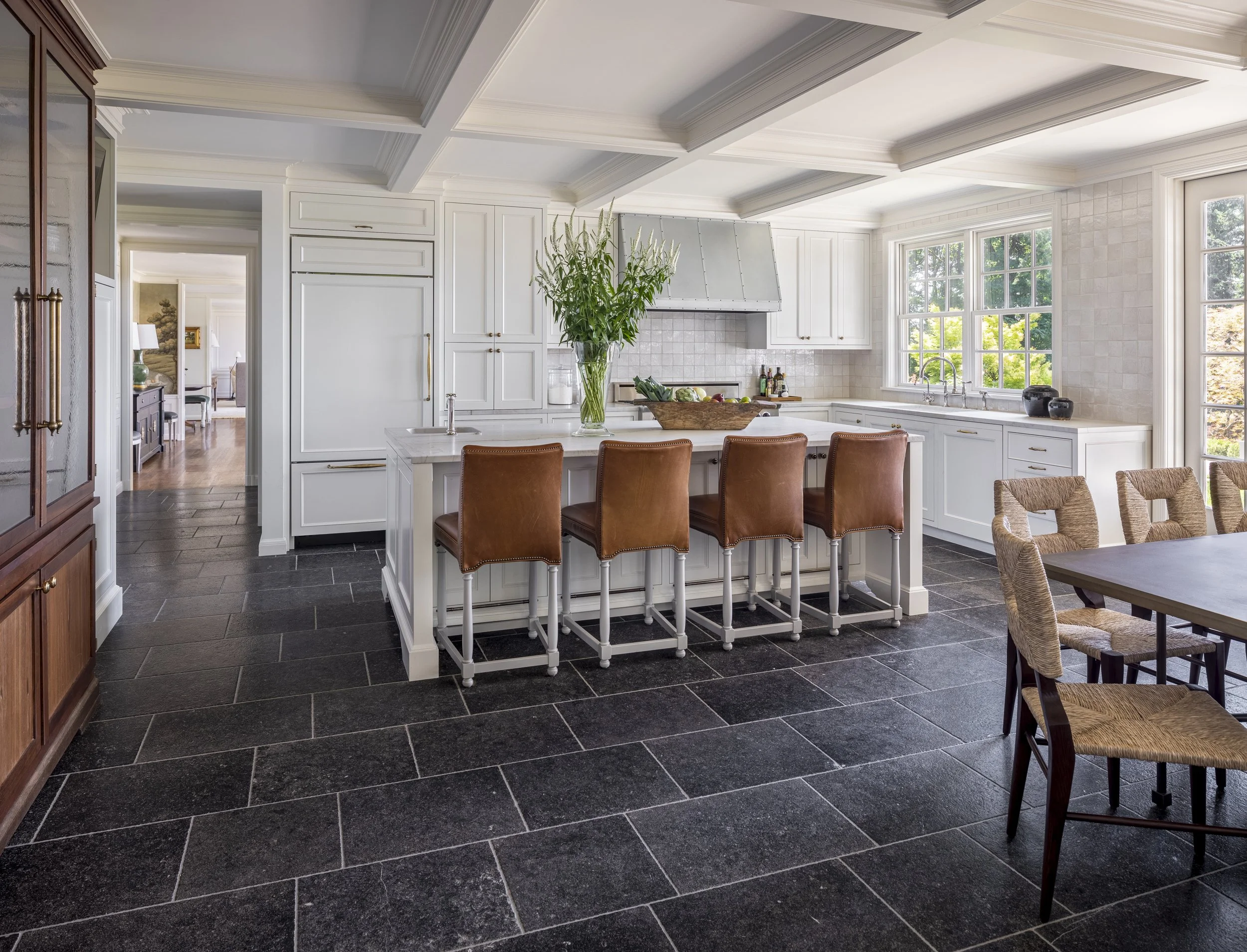HILLTOP COLONIAL
Location: Portland, Oregon
Joelle Nesen, Principal Designer
Morgan Thomas, Senior Designer
Architecture: DRW
Photography: David Papazian
5 bedrooms, 7 baths
Main level includes the kitchen, mud room with dog kennel, family room, dining room, butler's pantry, entry, formal living room, his and hers offices, powder bathroom, his office bathroom.
Second level has primary suite with his and hers closets, laundry room, guest suite, two additional bedrooms and bathrooms.
Lower level has a wine cellar, bar, bathroom, mud room, gym, and pool table.



